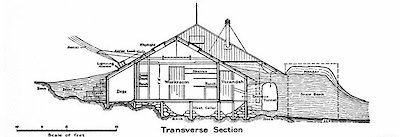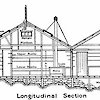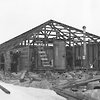Shelters from the stormy blast
In their own words
One of the huts which were to form our winter quarters in Antarctica had been built in Sydney, taken to pieces and the timbers numbered, quite a little cargo in itself.
— Charles Laseron, in South with Mawson: Reminiscences of the Australasian Antarctic Expedition, 1911–1914
Mawson knew from his experience on Shackleton’s 1908–09 expedition that the first consideration of any Antarctic wintering party had to be its accommodation. Without that, nothing was possible.
He determined early on that the form of the AAE’s huts would be simply ‘a pyramid on a square base, to ensure stability in heavy winds’. Their design, he later wrote, was intended to provide ‘strength to resist hurricanes, simplicity of construction, portability and resistance to external cold’.
To minimise external wind resistance, vertical side walls of the living huts would be low — only 1.5 metres — under a centrally-pitched roof. A verandah surrounding the structure on three sides, continuing the profile of the main roof, would serve as a store and help retain warmth. Stacked storage boxes around the perimeter of the hut would extend the line of the roof through to ground level. The combination of roof forms, boxes and snow would form a pyramid and direct wind over the building.
Alfred J Hodgeman, an Adelaide architect and draftsman who was a member of the expedition, had the job of drawing up Mawson’s ideas. It was most likely Hodgeman who gave the design a more practical form, providing such details as the sizes required for the timber framing members.
It took supreme logistical skills to organise the acquisition of the building materials from building companies in four states. Mawson acquired prefabricated structural elements for two square-plan, pyramid-roofed accommodation huts, designed to Hodgeman’s plans. The two main huts were clad and lined with tongue-and-groove Baltic pine boarding on an Oregon timber frame. Sheets of tar paper lining were used as additional wind protection under the external roof and wall boards.
The largest structure (the one that became the main living quarters at Cape Denison) came from a Sydney timber merchant, George Hudson and Sons Ltd, which also sold prefabricated timber dwellings as ‘Ready-Cut-Homes’. Hudsons provided a detailed breakdown of component members and an accompanying specification outlining the detailed erection process.
A second pyramid-roofed hut (to be the Western Base) was supplied by Messrs Anthony, a Melbourne firm. A third smaller hip roof hut (originally meant for a third Antarctic base but finally used as a workshop at Cape Denison) was supplied by Walter and Morris Limited, Sarnia Timber Yards, Adelaide.
Two more huts were purchased in Hobart. A small hut bought from Risby Brothers was used as the Magnetograph Hut at Cape Denison. A fifth hut, probably also purchased in Hobart from Risbys, was used for accommodation for the Macquarie Island party.



