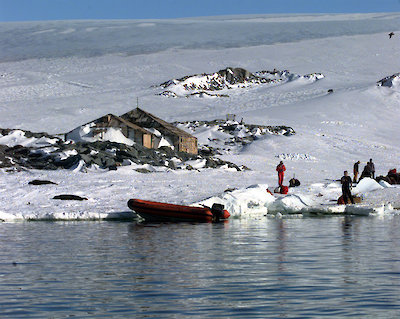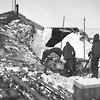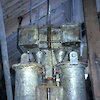Main Hut
Strength to resist hurricanes, simplicity of construction, portability and resistance to external cold were fundamental … All three huts were essentially of the same construction. The largest, on account of its breadth, had four special supporting posts, symmetrically placed near the centre, stretching from the ground to the roof framework. The only subdivisions inside were a small vestibule, a photographic darkroom and my own room. This rough idea I had handed over to Hodgeman, leaving him to complete the details and to draw up the plans.
— Douglas Mawson, Home of the Blizzard (1915)
The Main Hut at Cape Denison was located in a valley between two ridges 60 m from the edge of Boat Harbour, a natural indent in the coast. It was sited on a level section of rocky ground, partially protected to the south by a rocky outcrop. Following the decision to combine two expedition bases, the construction of the Main Hut utilised two huts originally meant for accommodation. The largest pyramid-roofed hut, supplied by George Hudson and Son (the living section), was used to accommodate all of the 18-man party. The other hip-roofed hut from Adelaide, originally meant for the Ross Sea party led by Herbert Dyce Murphy, was utilised as a workshop. No doubt the changes in use of the huts affected the fabric and arrangements inside the two huts. Both sections were constructed of an Oregon timber frame of larger-than-normal sections, with bolted connections at each junction. Both had external and internal linings of tongue-and-groove Baltic pine boarding. Sheets of tar paper lining were used as additional wind protection under the external roof and wall boards.
The living section was a single space 24 feet by 24 feet in plan (7.3 m x 7.3 m) with a pyramid roof over, supported in the centre by four 100 mm x 100 mm posts. A five foot (1.5 m) wide verandah surrounded the structure on three sides, under the same roof. The verandah area was used as a biological, food and general store and assisted in insulating the hut from the weather. There was no direct external access to the living section. Entry was via the workshop. The timber framing structure was bedded into holes excavated into the rock with explosives. Legend has it that urine was used to freeze the stumps into the rock and fifty tons of stones were placed between the stumps.
Internally, the living section provided sleeping and kitchen facilities. Double bunks were located around the perimeter of the room, with a small area partitioned off as a private bedroom and workspace for Mawson along the southern wall. A Smith & Wellstood cooking stove and bench were positioned along the northern wall, along with a small darkroom. The dining table was located centrally and provided a strong focal point to social and work activities inside the hut. A storage platform was constructed over the dining table, utilising the four roof support posts.
The workshop was attached to the northern side of the living section. It was rectangular in plan, 18 by 16 feet, (5.5 m x 4.9 m) with a hip roof and a five foot wide verandah on the east and west sides. The workshop was fitted out with laboratory benches, a lathe, sewing machine, wireless operator’s bench, DC and AC generators and engine. The eastern verandah was used as sleeping quarters for the dogs, while the western verandah was largely entrance circulation, although it also contained access to the roof and cellar as well as a latrine.
Another change made during the construction of the Main Hut was the attachment of a low-flat roofed ‘Hangar’ to the western side of the living section to provide protection for the air tractor and additional storage. It was constructed from double rows of storage boxes, between which snow was rammed, and a roof of the air tractor’s packing case timbers.
Artificial lighting was provided by an acetylene generator (supported on the central platform). Heating was provided by the main stove, kept alight continuously by coal and seal blubber. Ventilation was provided by the stove flue, opening doors and a louvred ventilator in the workshop. Natural light was provided by four skylights over the living section and two over the workshop. Access in winter was gained via ice tunnels or a roof trapdoor in the workshop’s western verandah.
In the AAE’s second year the men set out to improve the general living condition in the main Hut. The structure was made more windproof by covering the roof in an old sail cloth held down by timber packing case battens nailed to the roof. As the structure was now housing seven rather than 18 men, changes were made for convenience. Food was able to be stored inside, the wireless was transferred to the living section of the hut (minimising condensation problems) and new shelves were constructed.



